Denning conversion inclusions:-
Raised Roof Electric Steps Motorhome Door with Security Screen
Dometic Windows 3 KVa Honda Generator Split System Air Conditioner twin Head
Dish Draw Ducted Vacuum Solar System
520 a/h AGM Batteries Hydraulic levelling System Pull Out BBQ
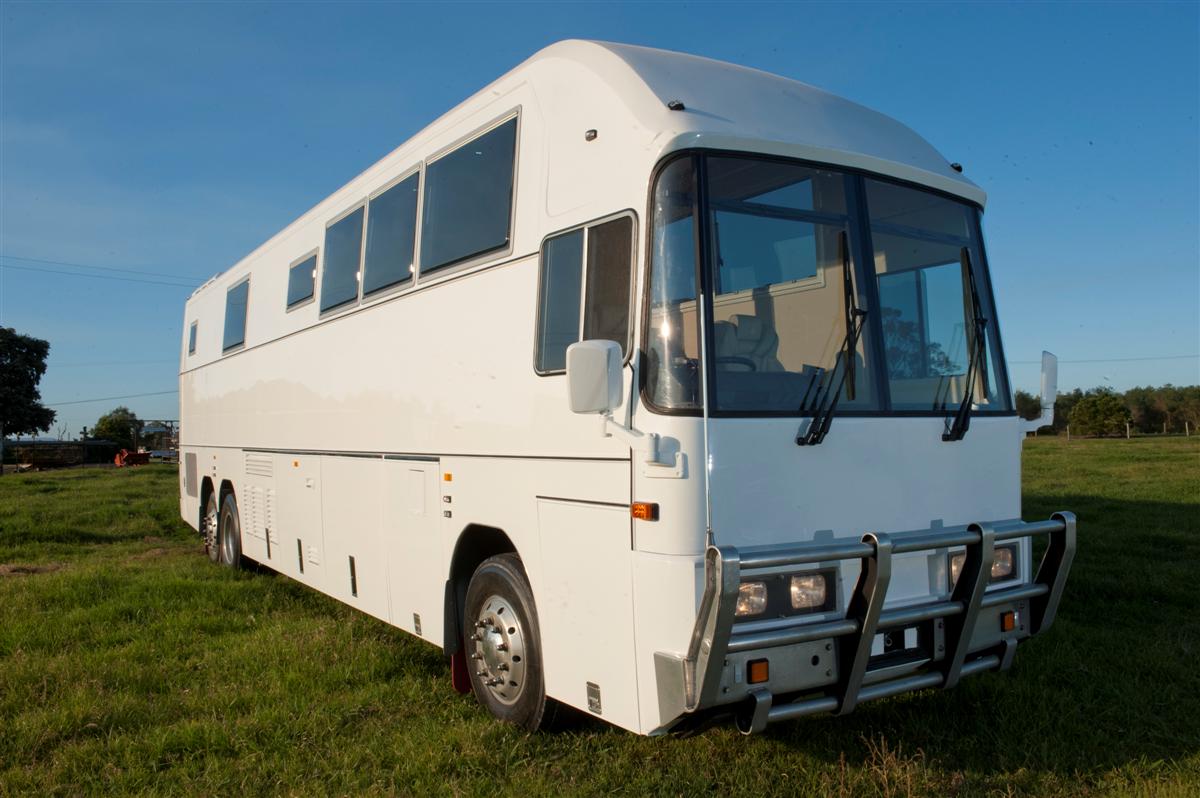
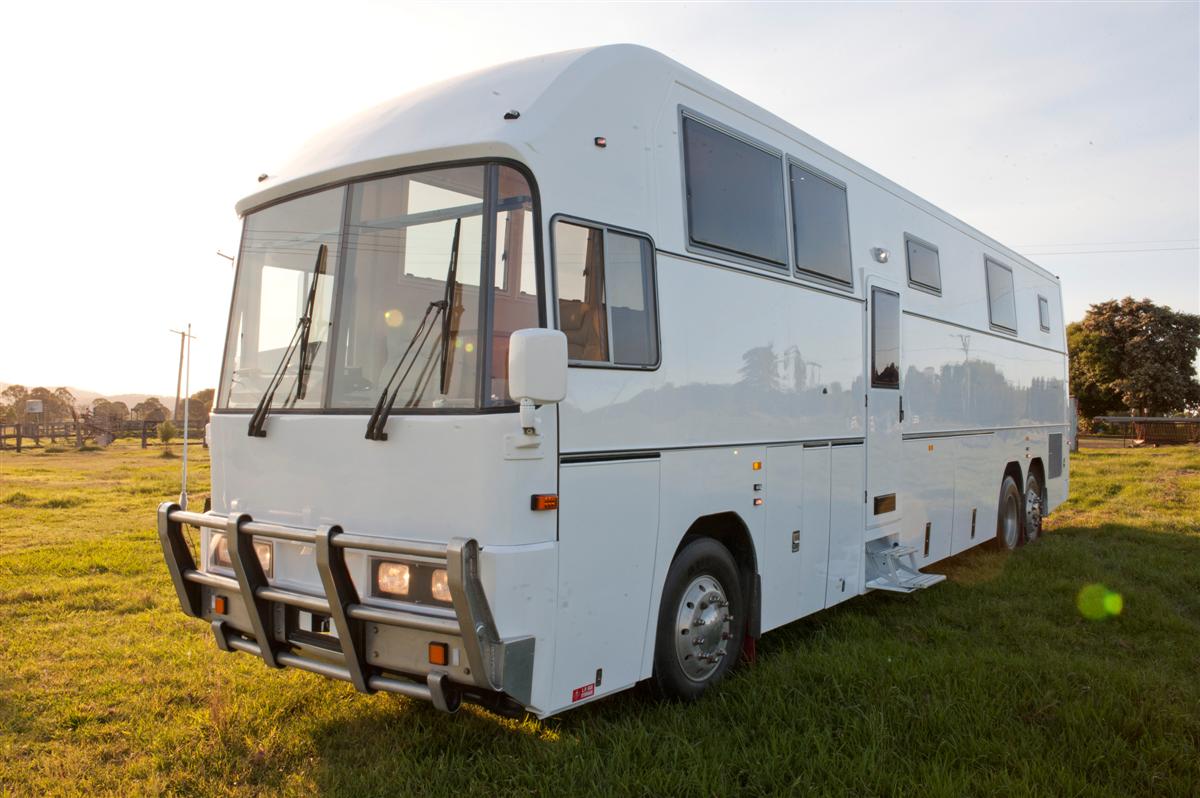
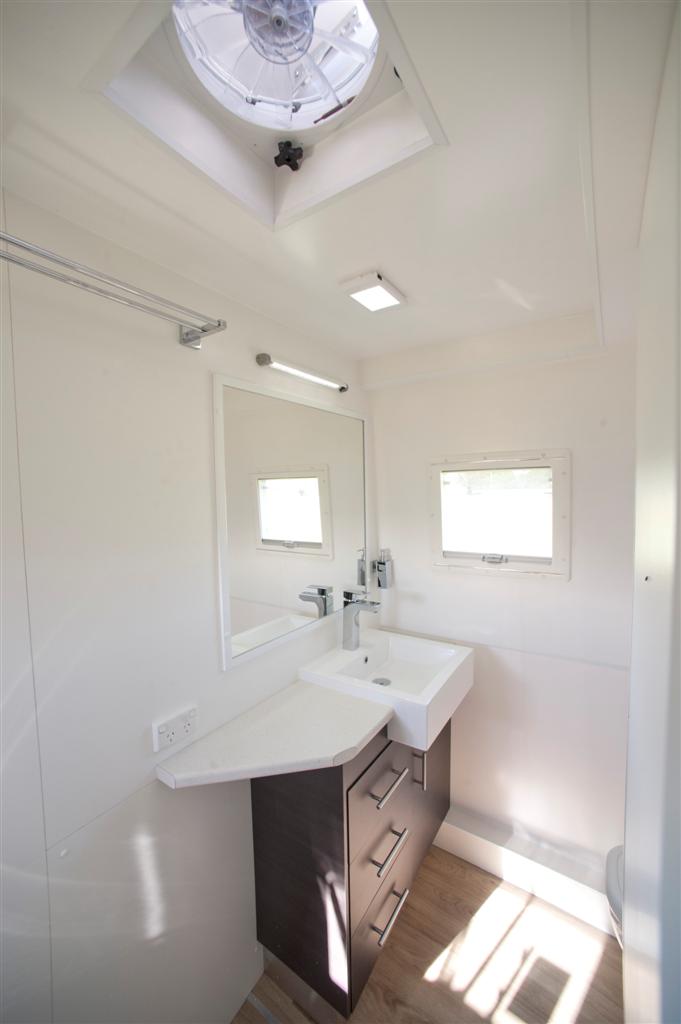 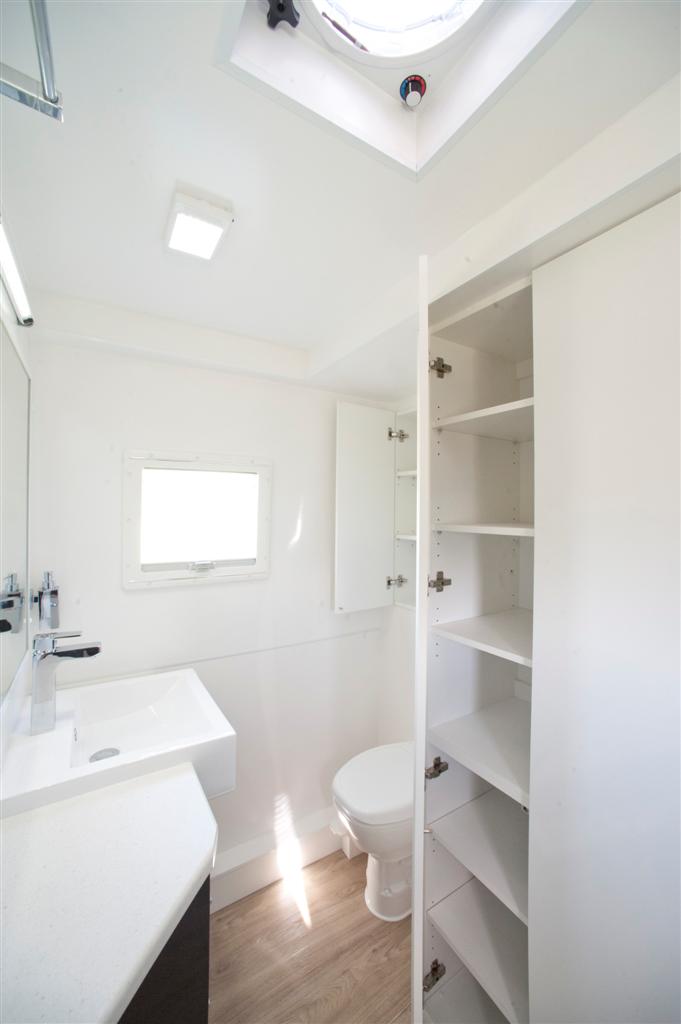
Comfortable bathroom shows vanity with toilet opposite, a full size linen cupboard between the toilet and shower module, broom / utility cupboard at end of dividing wall unit.
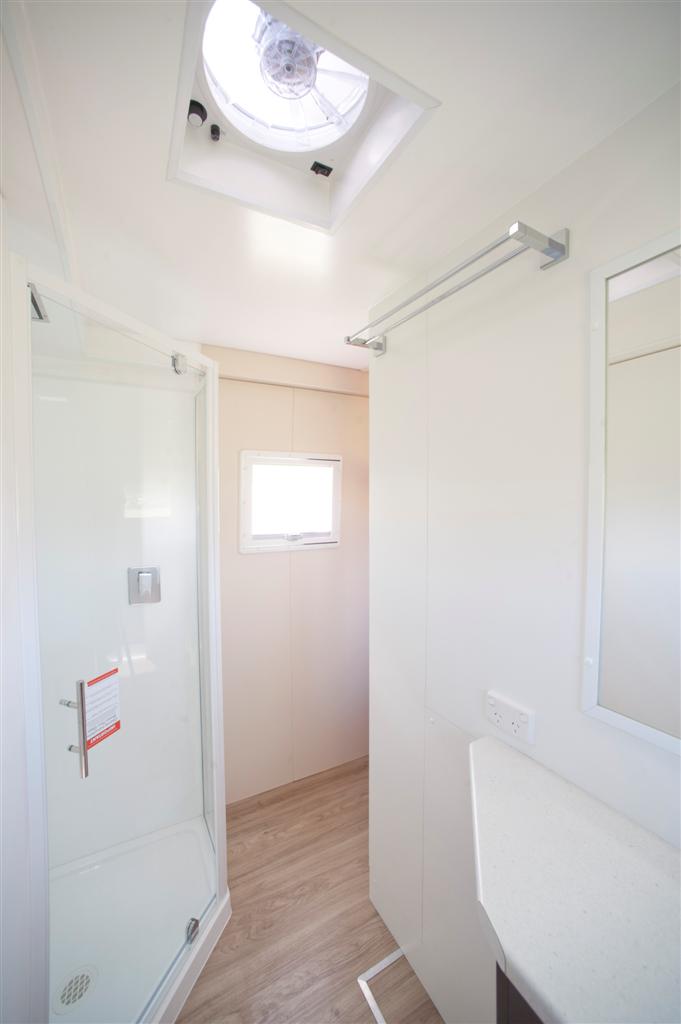
Full size corner shower module with bathroom entrance from bedroom
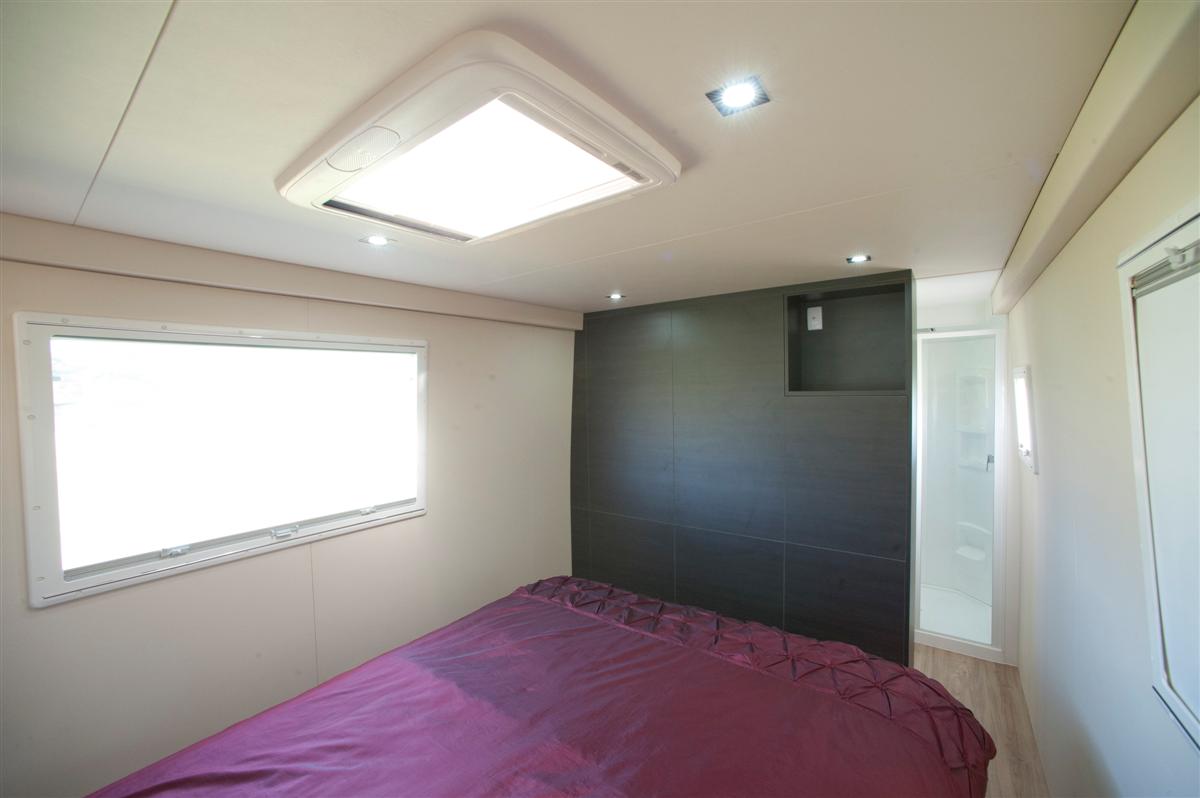
Moving forward to the bedroom, the other side of the bathroom divider houses the wardrobe & TV location, clean lines are made possible with push to open concealed catches to robe doors
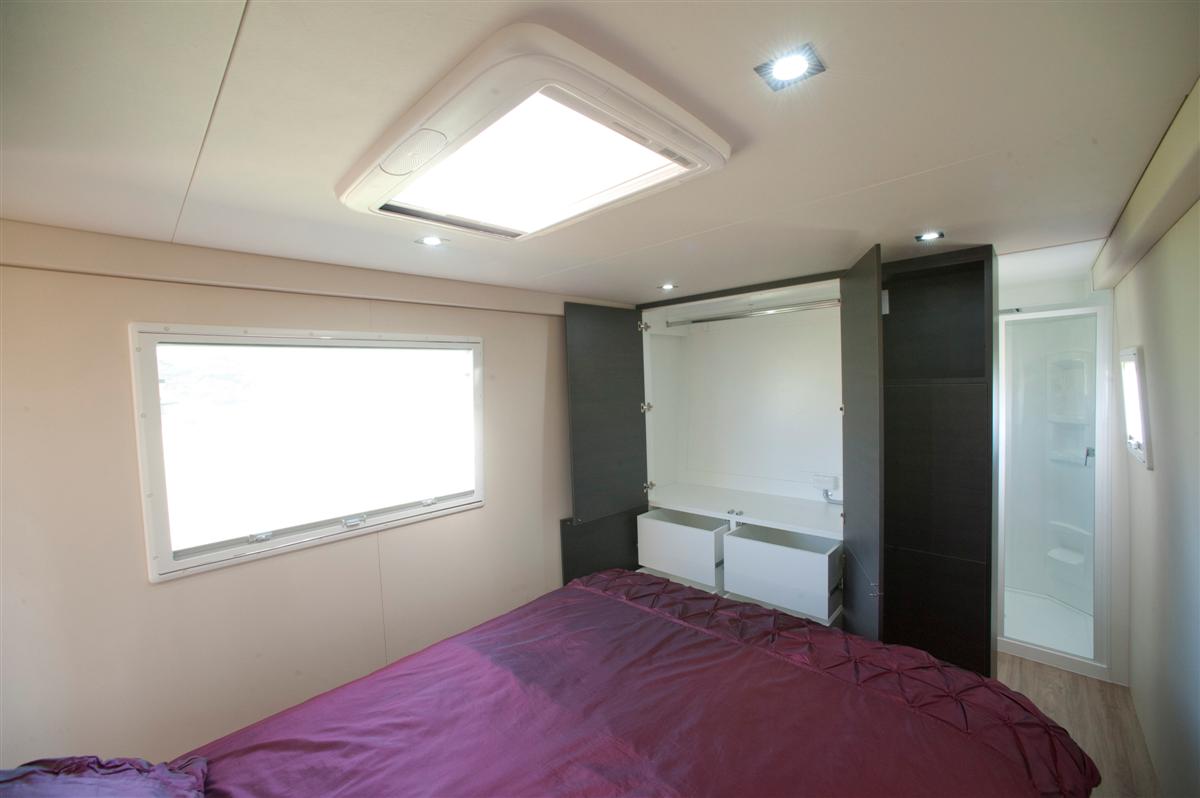
Hanging space and concealed draws in the dividing unit, under bed storage provide ample storage solutions.
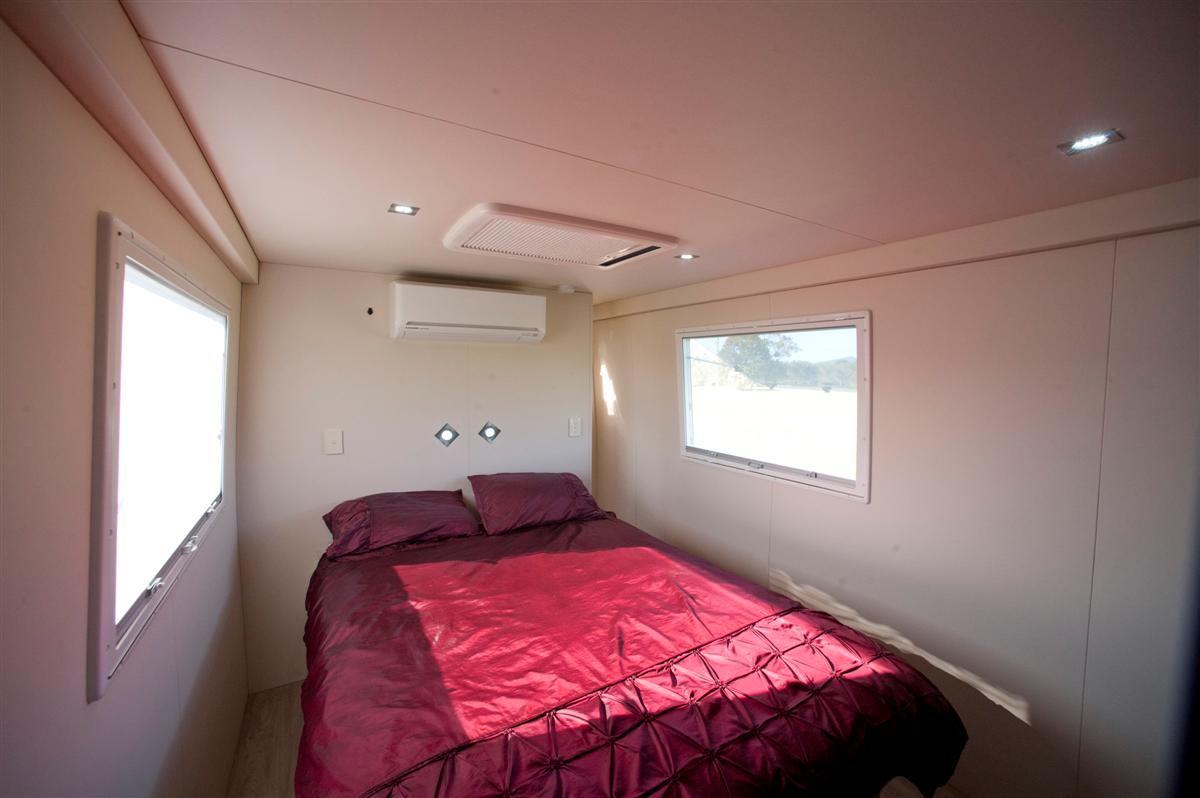
L.E.D. reading lights match the ceiling lights for a flush finish
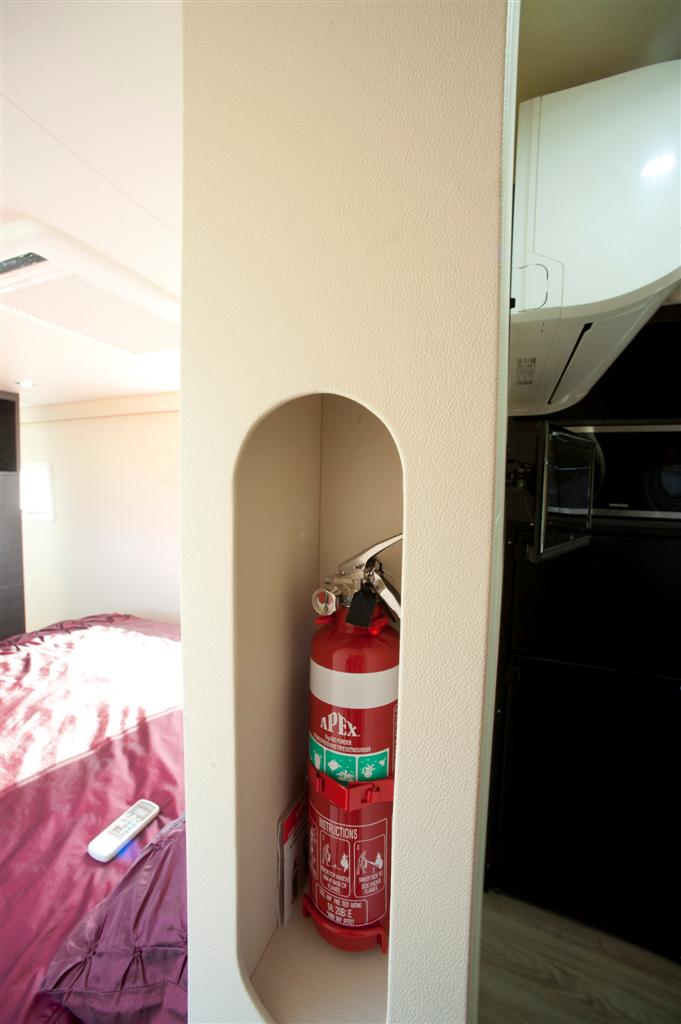
The dividing wall between the bedroom and kitchen houses all electrics and air conditioner piping.
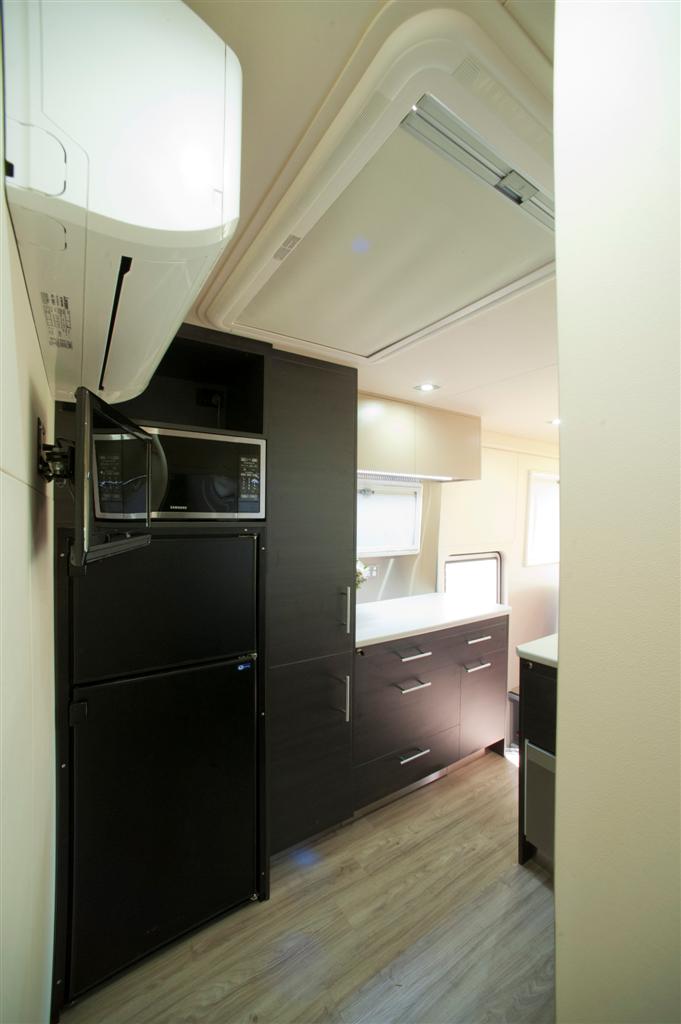
The view of the kitchen as you exit the bedroom.
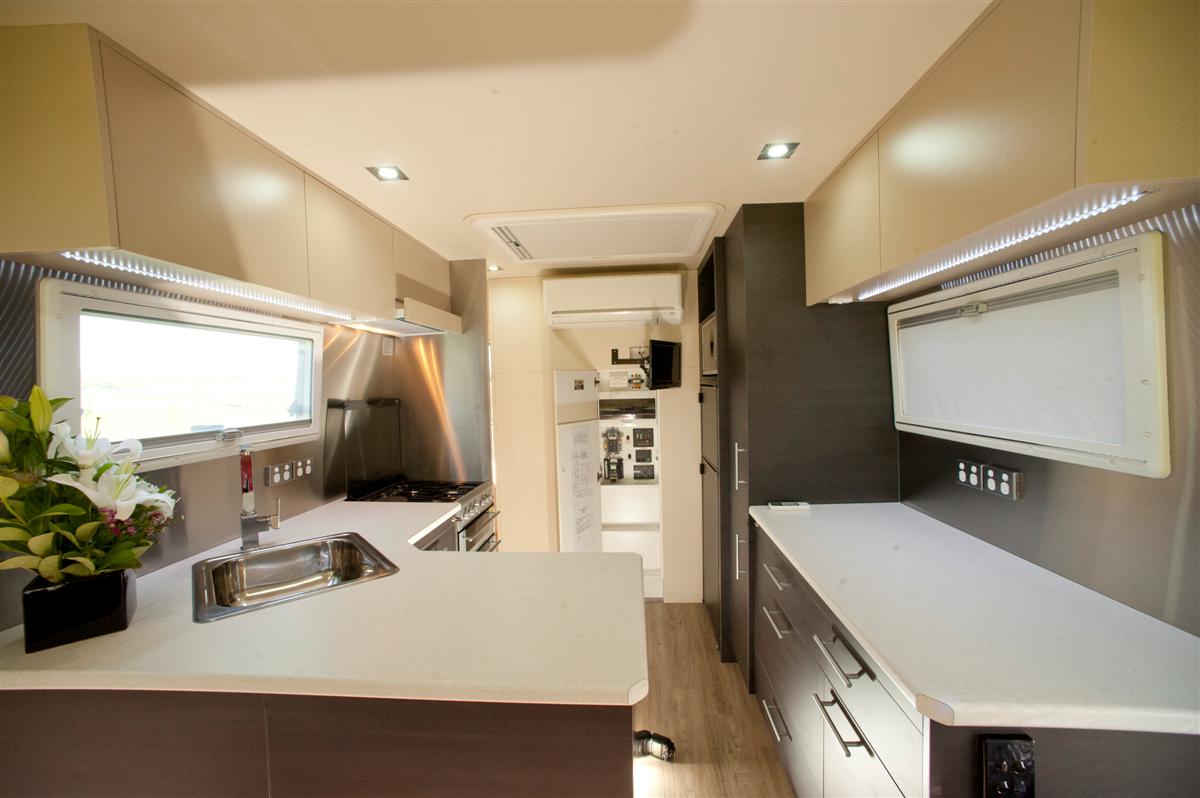
The kitchen looking back from the lounge. All draws are key lockable, the pantry shelves are individually extended and automatically locked when the door is closed, the electrical cabinet is located under the air conditioner and is concealed when the door is closed.
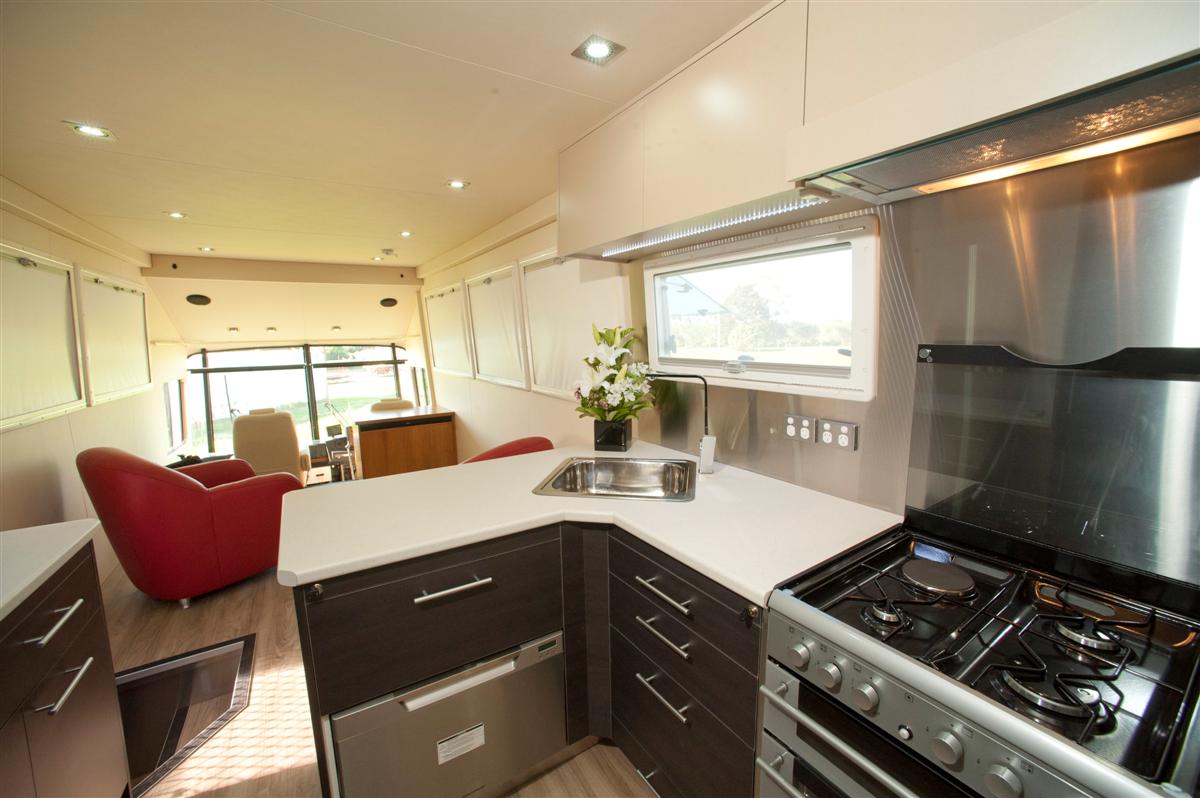
Kitchen looking forward, shows dish draw and key locking draws and Dometic Oven / cook top.
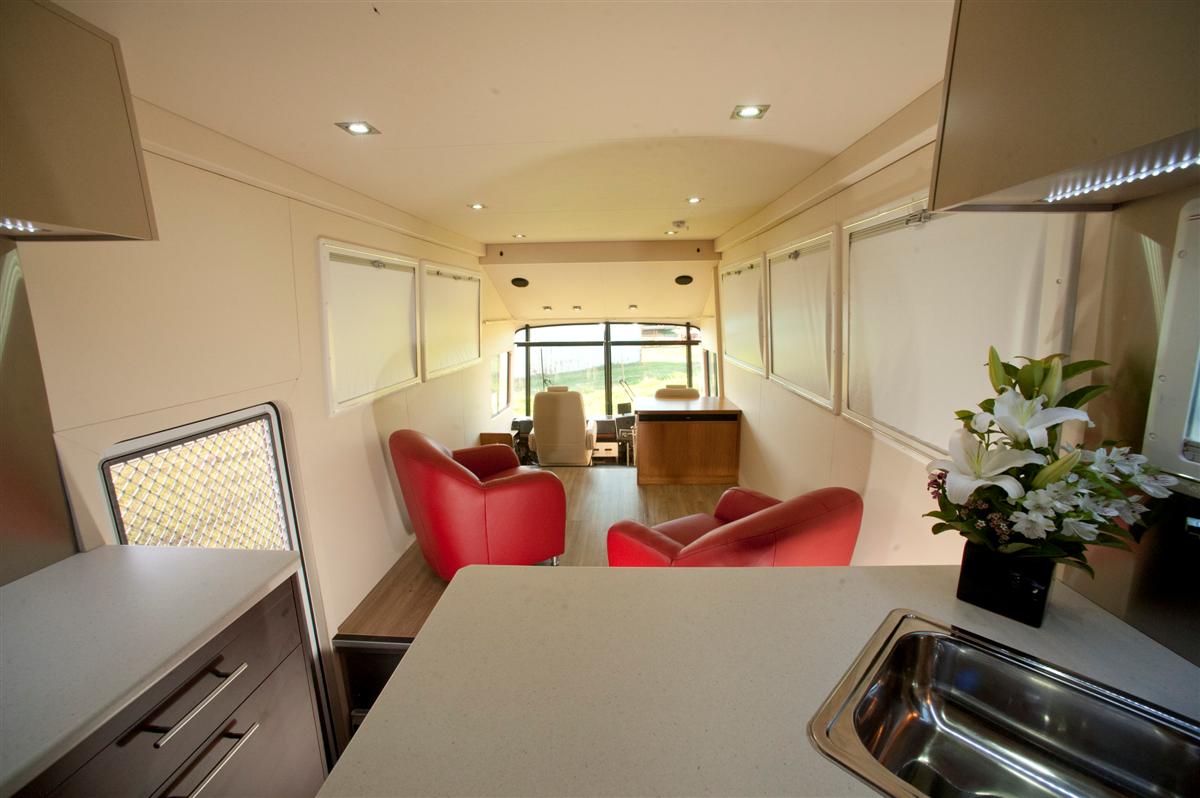
The lounge area, there is no dining area in this vehicle, note the new door position to the left
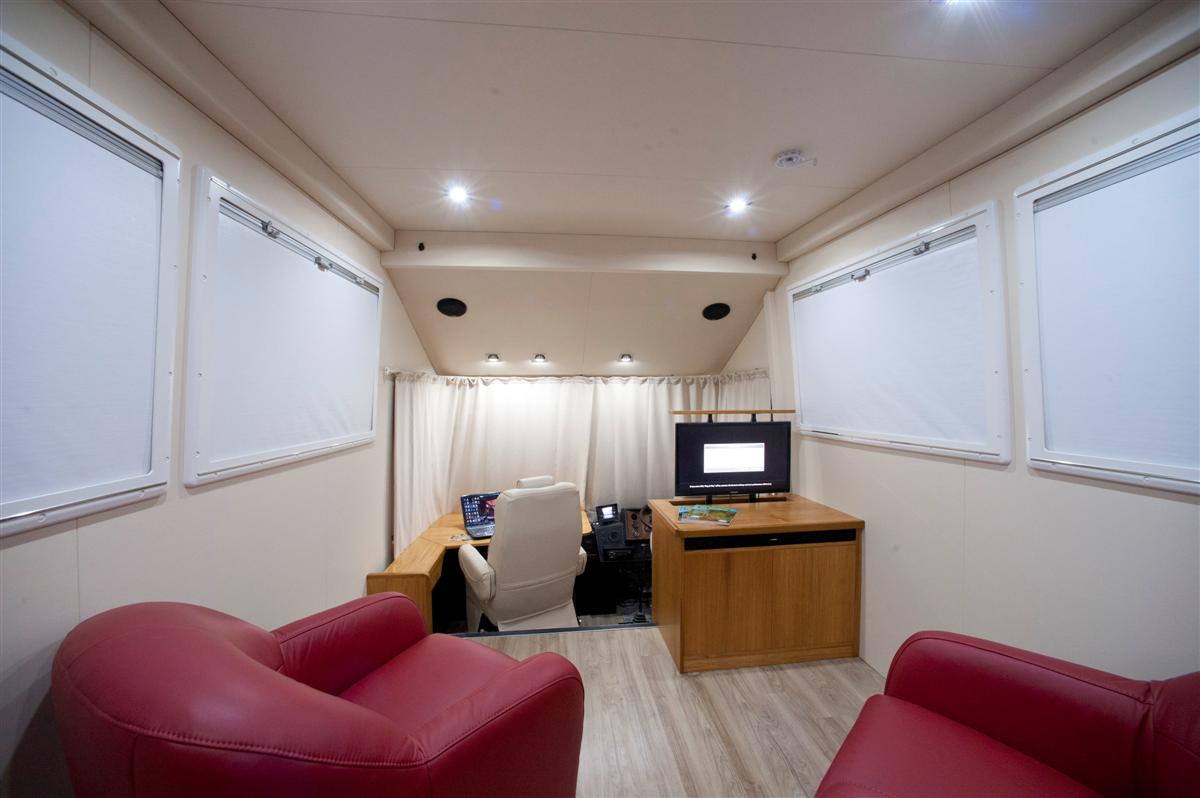
The lounge is open plan and minimally furnished to give a spacious feel to this build.
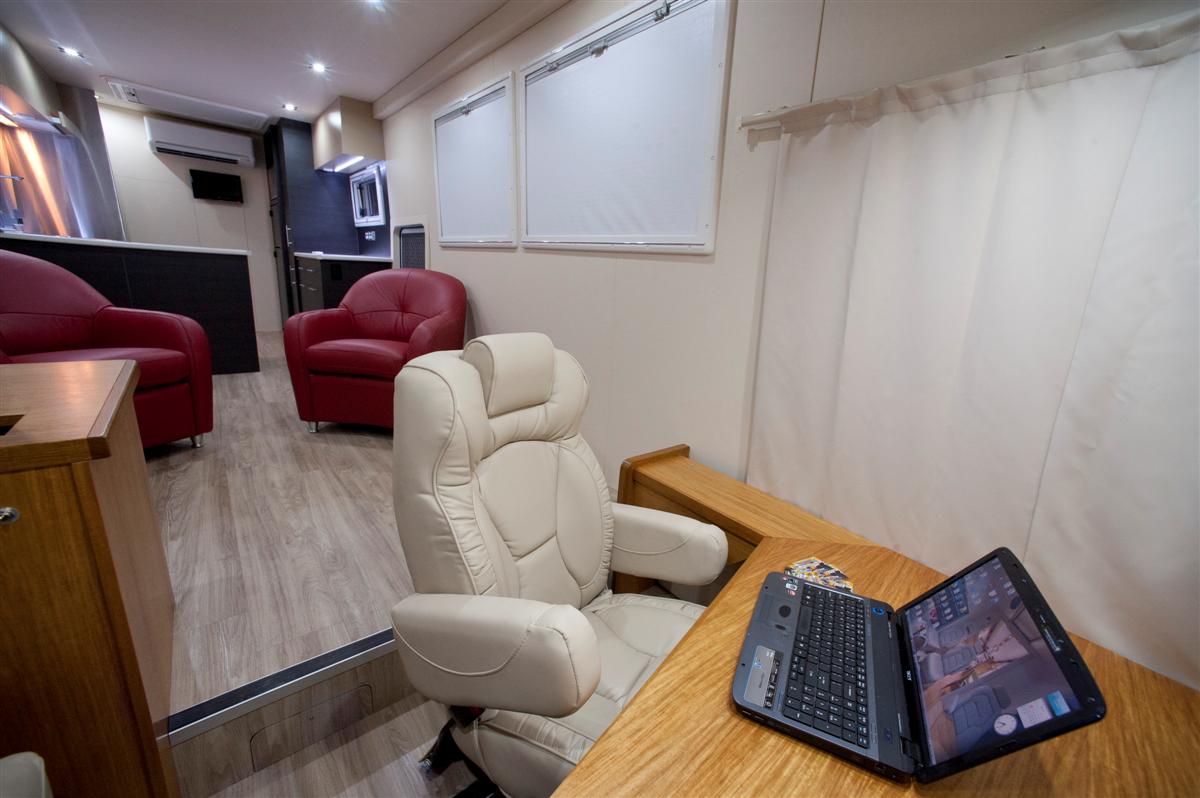
The passenger seat area also doubles as an office, the desk is removable when driving.
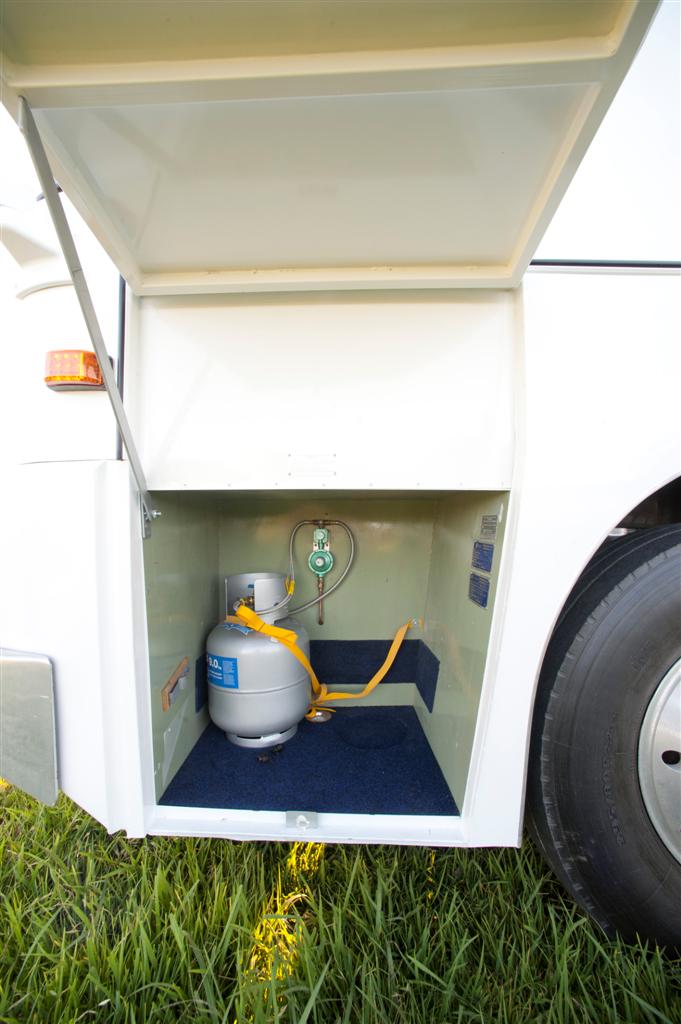 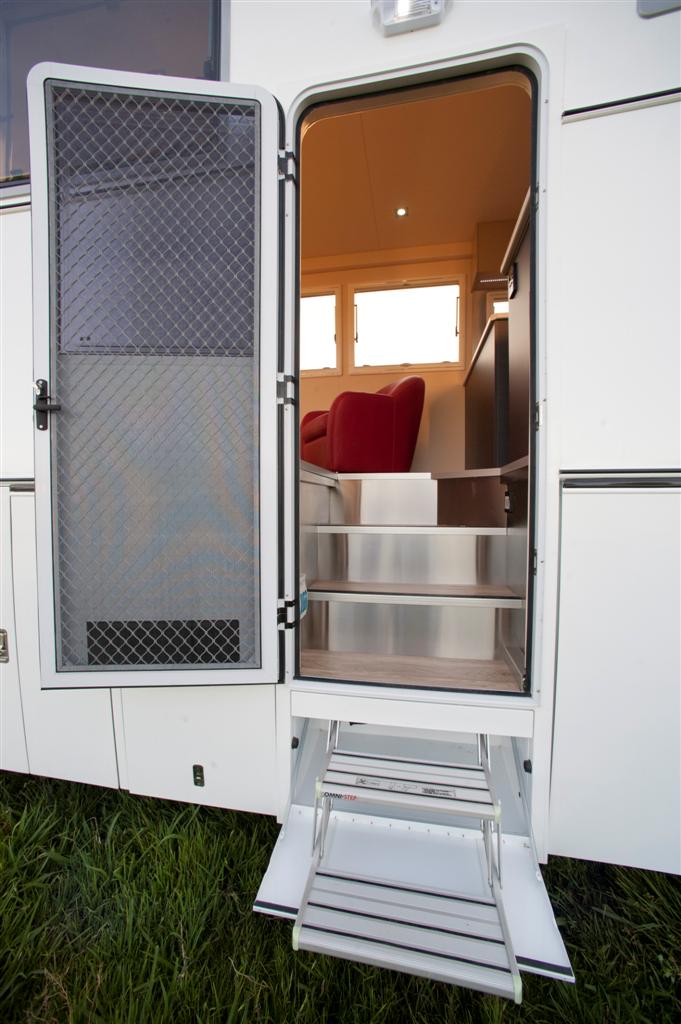
The old entrance now becomes the LP Gas compartment pictured left. The new entrance door showing the electric steps and stainless steel stair well pictured right, the steps are concealed when closed.
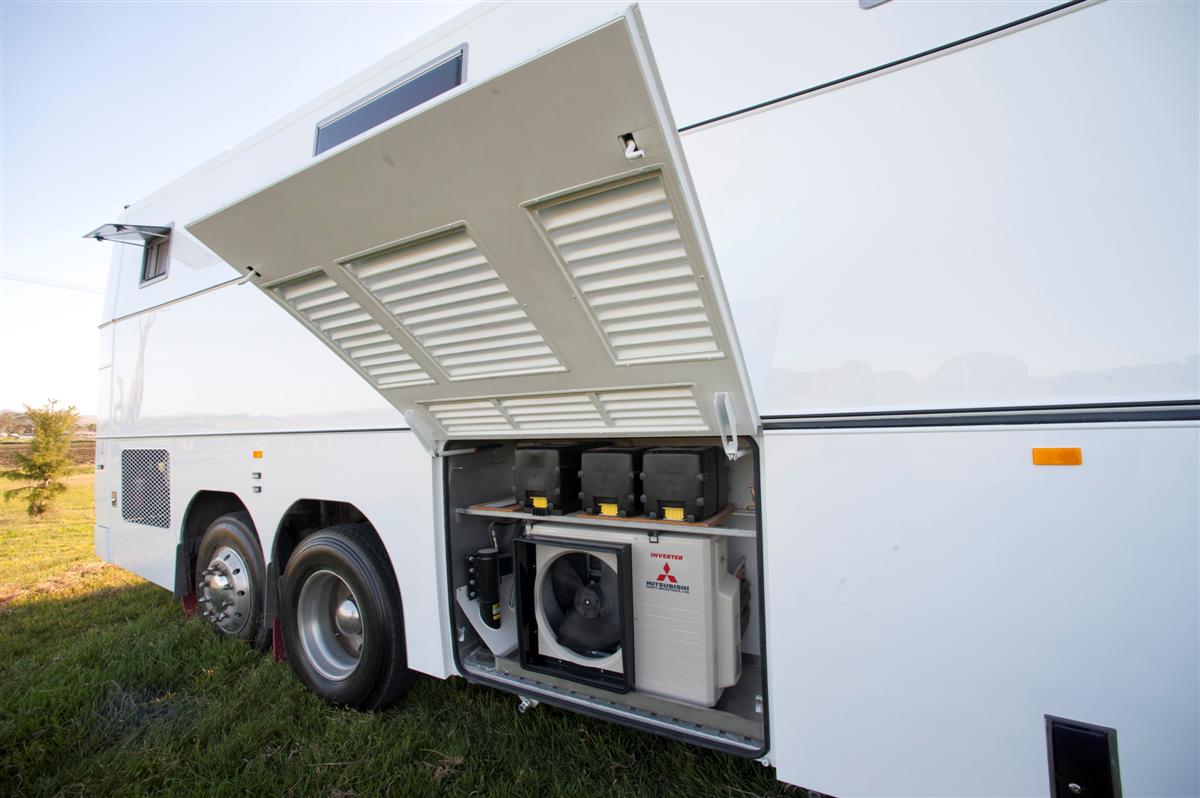
The air conditioner location, custom vents provide ventilation, vacuum toilet cassettes mounted above, this area is fully lined and able to be washed down for ease of maintenance. The hot water system is an instantaneous ignition type.
For more information on this conversion see our free DVD |